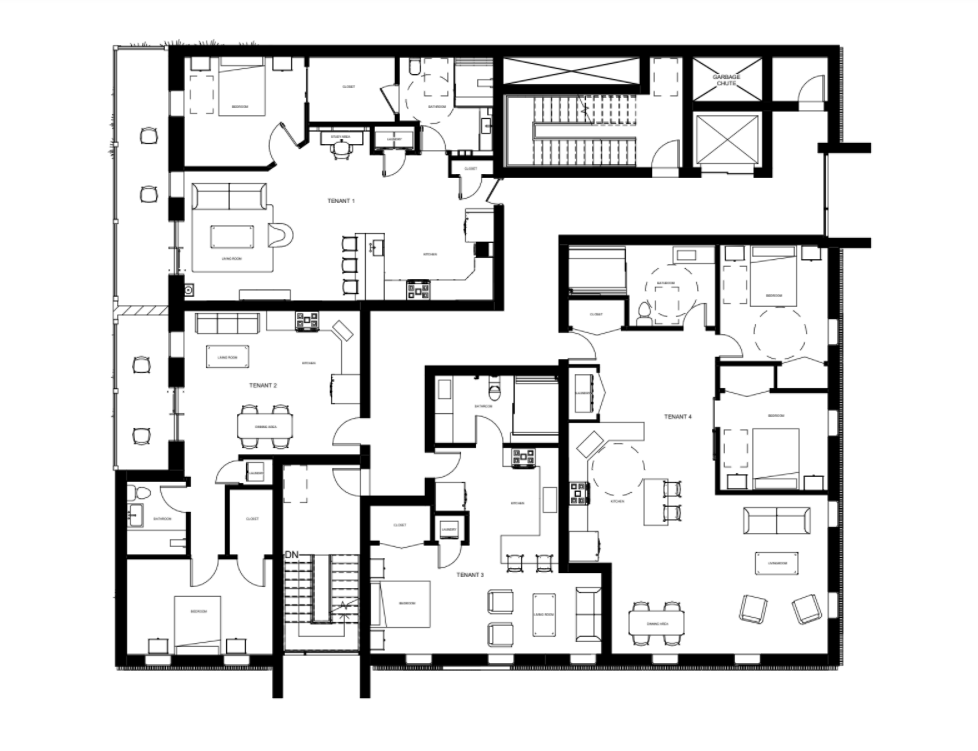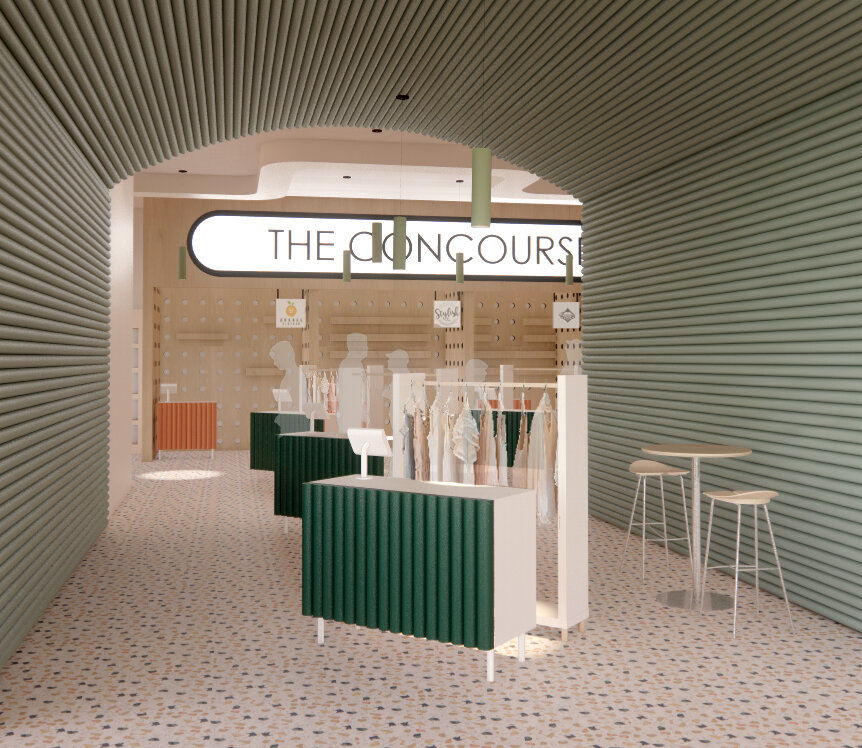Multi - Story Design
Concourse, the action of coming together or meeting. The Midtown District’s newest development, The Clinton Concourse will create a community celebrating local retailers, wellness, and food. Creating a sense of home for current and new residents of the Midtown District.
Located at 9-17 N Clinton in Rochester, NY, Clinton Concourse is a multi-use development that celebrates the rich cultural history and legacy of Rochester’s Midtown District community. Inspired to revitalize the district’s retail history and introducing vibrant living, Clinton Concourse will feature a high-spirited atmosphere that visually balances and creates a flexible and dynamic flow through the layout of the spaces. The residential spaces would follow all walks of life; encouraging all different economic levels and creating a sense of shared purpose.
This dynamic exterior is created with stucco, Corten Steel, and wood siding accents, which livens the downtown Rochester Midtown District.
A journey map was created during the programming and design abstract phase to determine the focused demographics and base design decisions off of this design process.
This prototypical apartment kitchen includes pull out cutting boards, a roll under sink, and ADA counter for prep or eating.
Team Members
Raquel Rojas
Interior Design Student | Class of 2021
Arjealy Wisseh
Interior Design Student | Class of 2021























